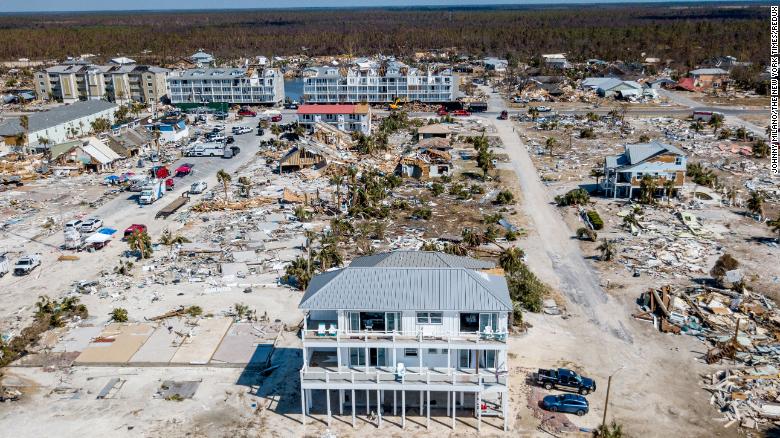Here’s How One House Survived Devastating Hurricane Michael
In Mexico Beach, Florida, last week, the carnage left in the wake of Hurricane Michael was staggering. But among the devastating scenes aired across cable news channels and published by national media outlets, something stood out among the rubble — a single house, named the “Sand Palace”, appeared to have escaped the storm virtually unscathed. As reported by CNN, this was no coincidence: The Sand Palace was designed by architects to do just that.
“At every point, from pilings to the roof and everything in between, when it came time to make a decision about what level of material or what to use, we didn’t pay attention to code,” said Lebron Lackey, sharing the story of the project with CNN. “We went above and beyond code, and we asked the question: ‘What would survive the big one?’ And we consistently tried to build it for that.”
Image via CNN
When the construction of the residence was completed earlier this year, Lackey can’t have imagined that its stormproof features would be put to the test so quickly — and so severely. But when the owner scanned images of the damaged beachfront, he realized that the house had passed this test. Which architectural features or construction processes played a part in this home standing strong while so many surrounding it collapsed? 7 key design decisions contributed:
Walls were made of poured reinforced concrete.
The building sits atop pilings that are 40 feet deep.
Steel cables travel from the girders above the pilings though the roof and continue down the back wall.
A proposed balcony on the east wall was removed at the design stage.
The roof overhang was kept very small compared with adjacent properties.
Some proposed windows were replaced with concrete.
The house was raised on stilts so that storm surge could pass underneath.
These features were all about surpassing the norm. As CNN highlights, state code in the wake of Hurricane Andrew in 1992 required that houses have to be built to withstand 120 mph winds. However, Lackey’s Sand Palace was built to withstand about 240 to 250 mph winds.
Via Click Orlando
Of course, these resilient features do not come for free. Lackey’s architect, Charles A. Gaskin, said that building a house the way they did “roughly doubles the cost per square foot”, compared with ordinary building practices. It is also important to note that the house did not emerge completely damage-free. According to the Sand Palace’s Facebook page, much of the ground floor and the lower section of stairs are gone, while all the utilities need to be reinstalled.
That said, given the raw intensity of Hurricane Michael, the Sand Palace must be viewed as a success story for the architects and engineers behind it. With climate change likely to produce many more storms of unprecedented strength in the coming years, the project will become a case study in resilient design along the Florida coast. Nothing can diminish the immense human pain caused by this terrible natural disaster, but lessons can be learned from Lackey’s project.
When the next storm hits, hopefully there will be many more “Sand Palaces” left standing.


