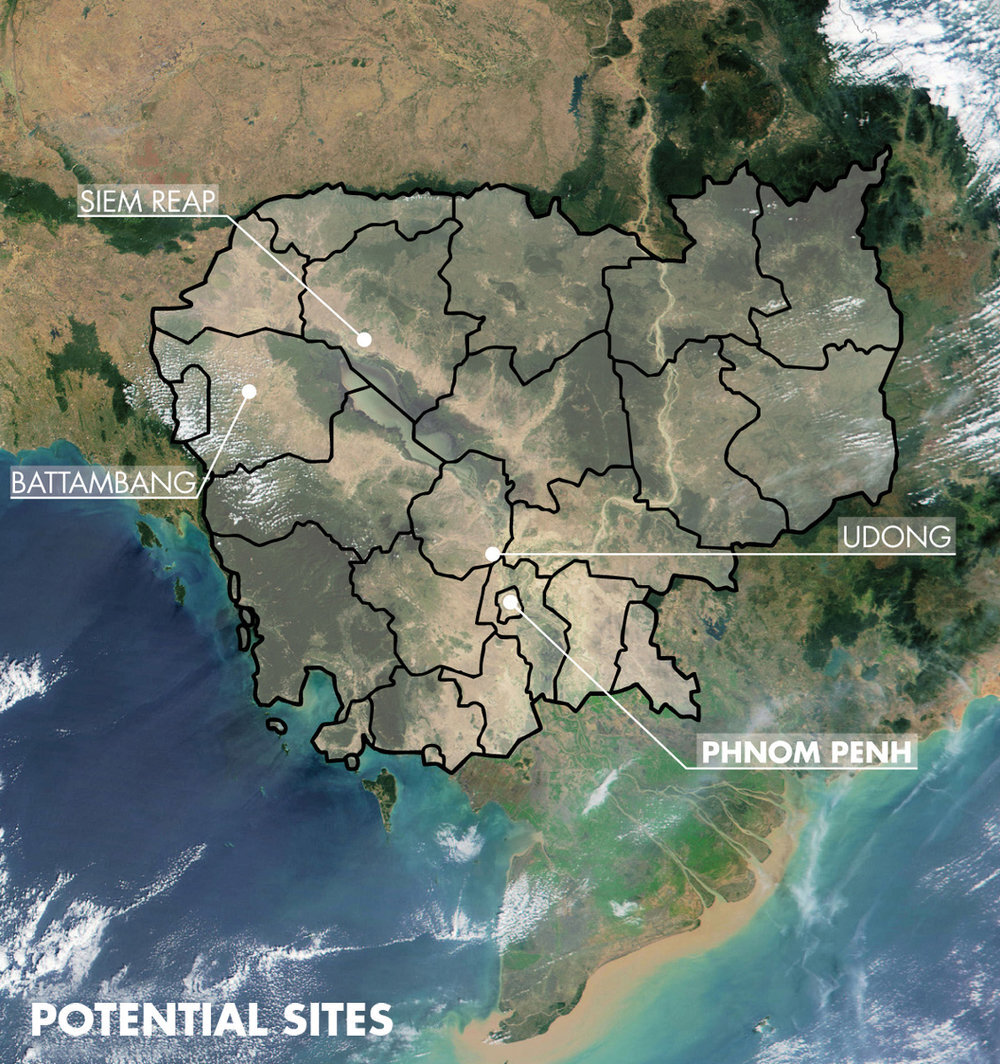
Habitat for Humanity: Cambodia.
Cambodian Sustainable Housing
Sustainable’s short-listed entry to the Cambodian Sustainable Housing competition responds to the needs of its inhabitants and to the ethos of Cambodian living.
It presents a way of understanding the world around it, relating itself to the people who dwell within the home, and to the places and materials with which they are familiar. Its details of construction, layout, and aesthetic can be read for aspirations and ideals of the individual and country. The building shapes the lives of its inhabitants while its inhabitants, in turn, shape it; to paraphrase Winston Churchill.
Built in response to the local microclimate, the sloped roofs are designed to both shed the monsoon rains and to provide shade from the sun. The gap between the walls and the roof allows for passive ventilation by allowing wind to sweep away cooking smoke and hot, humid air as they rise up toward the ceiling. The ping-pong bamboo screens tie into the structure and provide light-weight shade and privacy, while still allowing for natural ventilation. A water cistern is built into the base of the brick core, enabling the collection of rainwater for cooking and bathing.
The design is customizable, affordable, and secure. Its modular, independent platforms allow for construction in a wide variety of site situations, reflecting the wide variety of environments that Habitat for Humanity - Cambodia addresses, from the shorelines of Lake Tonle to the compact urban settings of Phnom Penh. The phased building is inexpensive to construct in its basic form, and is easily further developed when additional funds become available. It is solid enough to feel safe, and is respectful of the public lifestyle held by many Cambodians.
Details
Project Type: Competition
Location: Phnom Penh, Cambodia
Area: 57m², 615ft²
Client: Building Trust International & Habitat for Humanity - Cambodia
Budget: US$2,165
Project Lead: Nicholas Discenza




