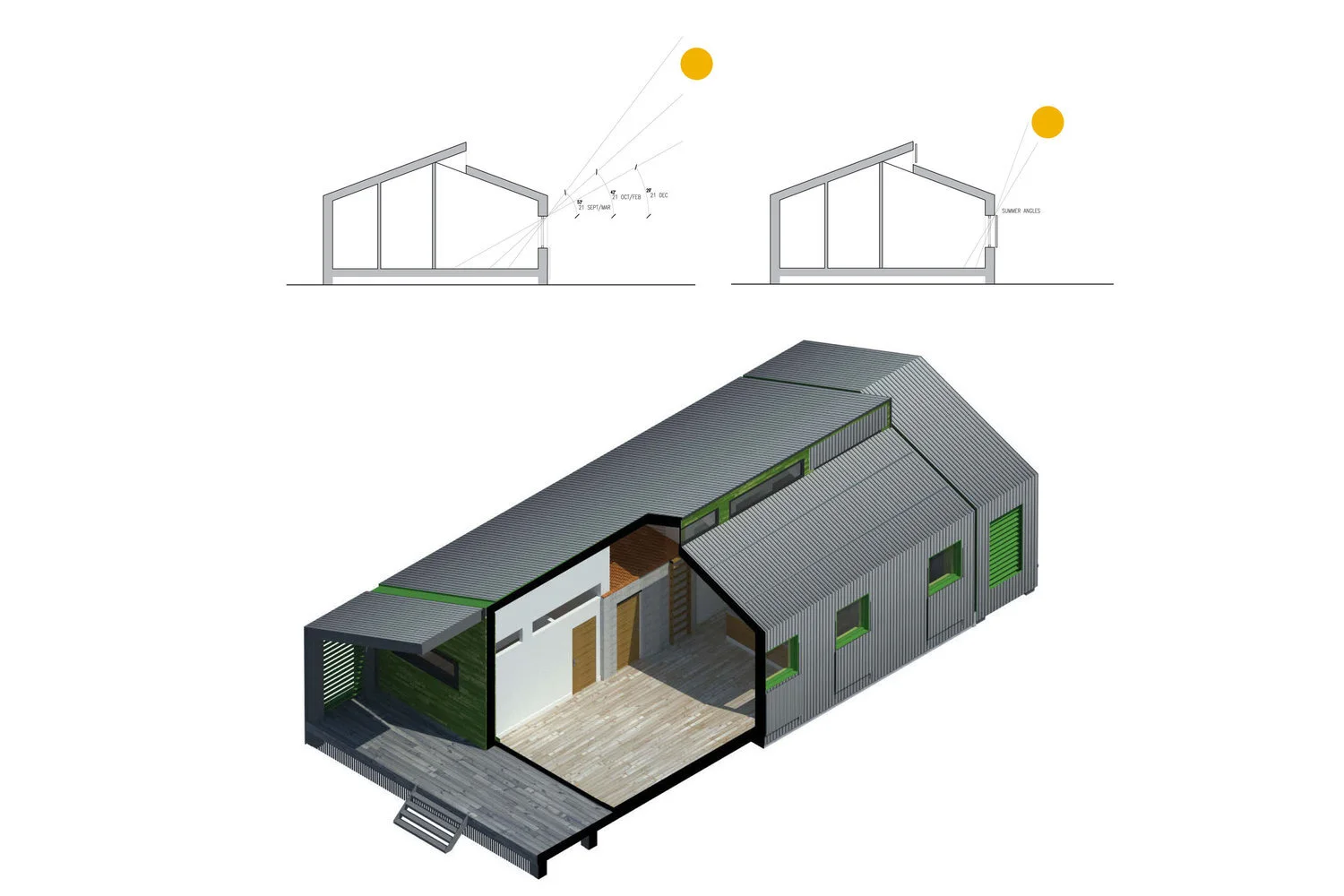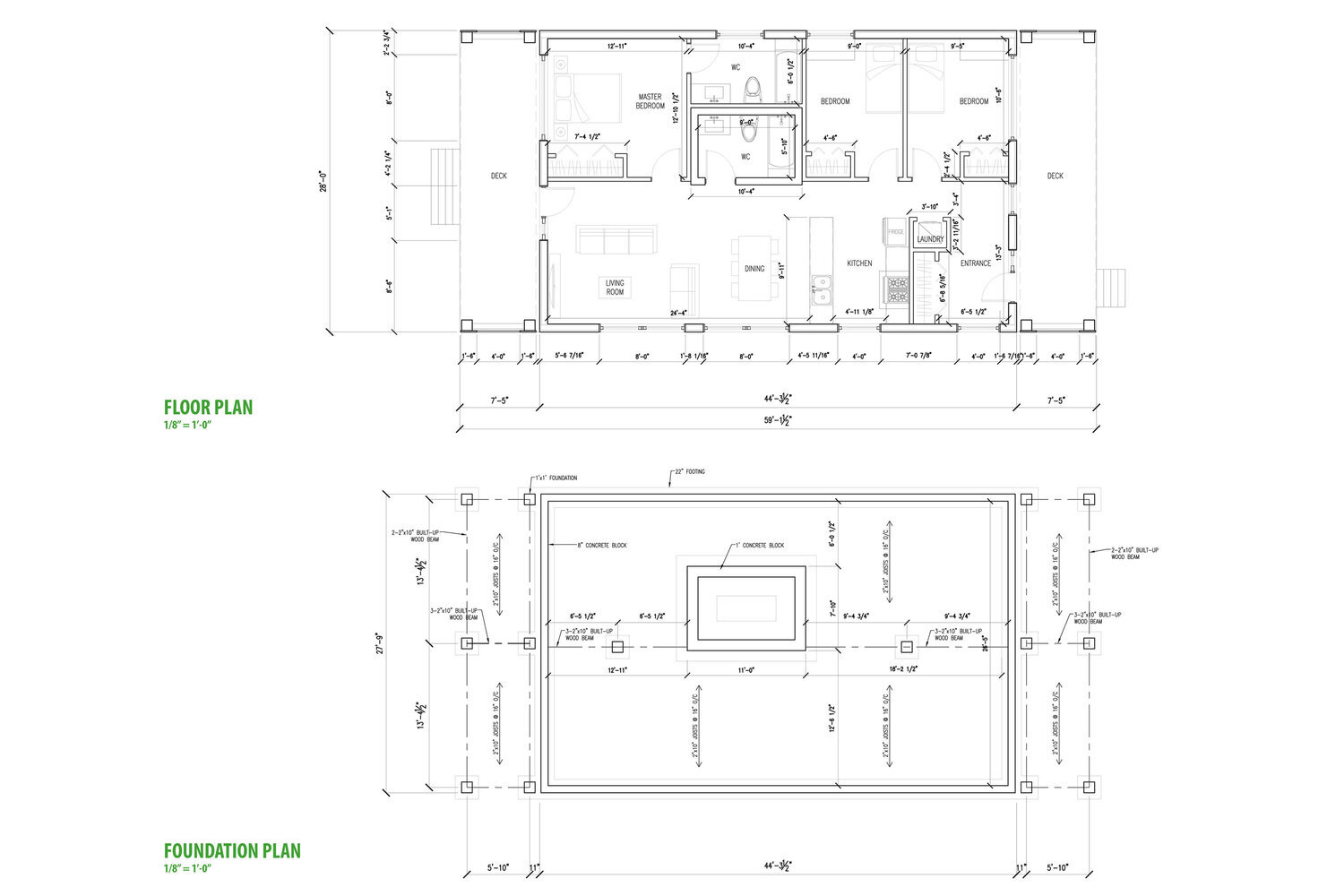
Joplin house.
Tornado-Resistant House for Missouri
In May of 2011, Joplin, Missouri was hit by a catastrophic EF-5 tornado. Killing 158 people and destroying nearly 7,000 homes, it was the deadliest American tornado in over 60 years, and it is believed to be the most expensive tornado in history.
Designing for a tornado-prone region is a unique challenge, but one that is nonetheless important to the many residents who find themselves facing these circumstances. Fortunately, it is not impossible.
Sustainable’s Joplin House takes its shape from the archetypal street-front profile often seen in older parts of the city. Two large covered porches constructed of wood sit at the front and rear of the house, serving as the “outdoor rooms” familiar to the district, while also shading the front and rear from direct sunlight. These outdoor rooms are not connected to the main house structure and are designed to be ‘tear-away’. Inside the home, the generously lit open living space occupies the southern side of the building, while the private spaces lie along the northern side.
The structure consists of a simple frame, easily constructed using conventional construction methods or, if finances allow, structural insulated panels (SIPs), which could expedite the construction process as well as being significantly thermally efficient.
The exterior is clad in corrugated Galvalume, which is extremely durable, reflects heat, and is resistant to damage from hail. Adjustable perforated metal shutters, mounted on tracks, address security and privacy while blocking sun in the summer to keep the interior cool. In the winter (or when desired) they can be adjusted to improve daylight and solar heat gain. Similar perforated panels may be attached seasonally onto the clerestory at the top of the house; the southern roof contains small lengthwise ridges for safety while this installation occurs.
While much of the construction outlined above would address some aspects of tornado-aware design, it is the safe-room at the core of the house that provides the strongest response. Designed to FEMA standards, the room rests on its own foundation and is unconnected to the surrounding structure. The reinforced concrete masonry unit (CMU) wall construction is largely projectile-resistant and contains a tornado-safe door and no windows. Nonetheless it serves a dual purpose as a washroom for the home – where most people store their medications. Similarly, the concrete that keeps the occupants safe in an emergency also acts as thermal mass, storing heat from the sun for long winter nights. As the safe-room cannot make contact with the main house structure, a nook exists above the room, below the roof, for storage or as a child’s loft play area. As demonstrated here, a safe-room need not be an oppressive element within the design; the very features that render it safe have beneficial roles to play in day-to-day life as well.
Details
Energy Demand Reduction from Typical: 65%
Project Type: Competition
Location: Joplin, MO
Completion: 2013
Area: 113 m² (1,220 ft²)
Project Lead: Craig Race
Energy Use Intensity: Estimated: 96 kWh/m²






