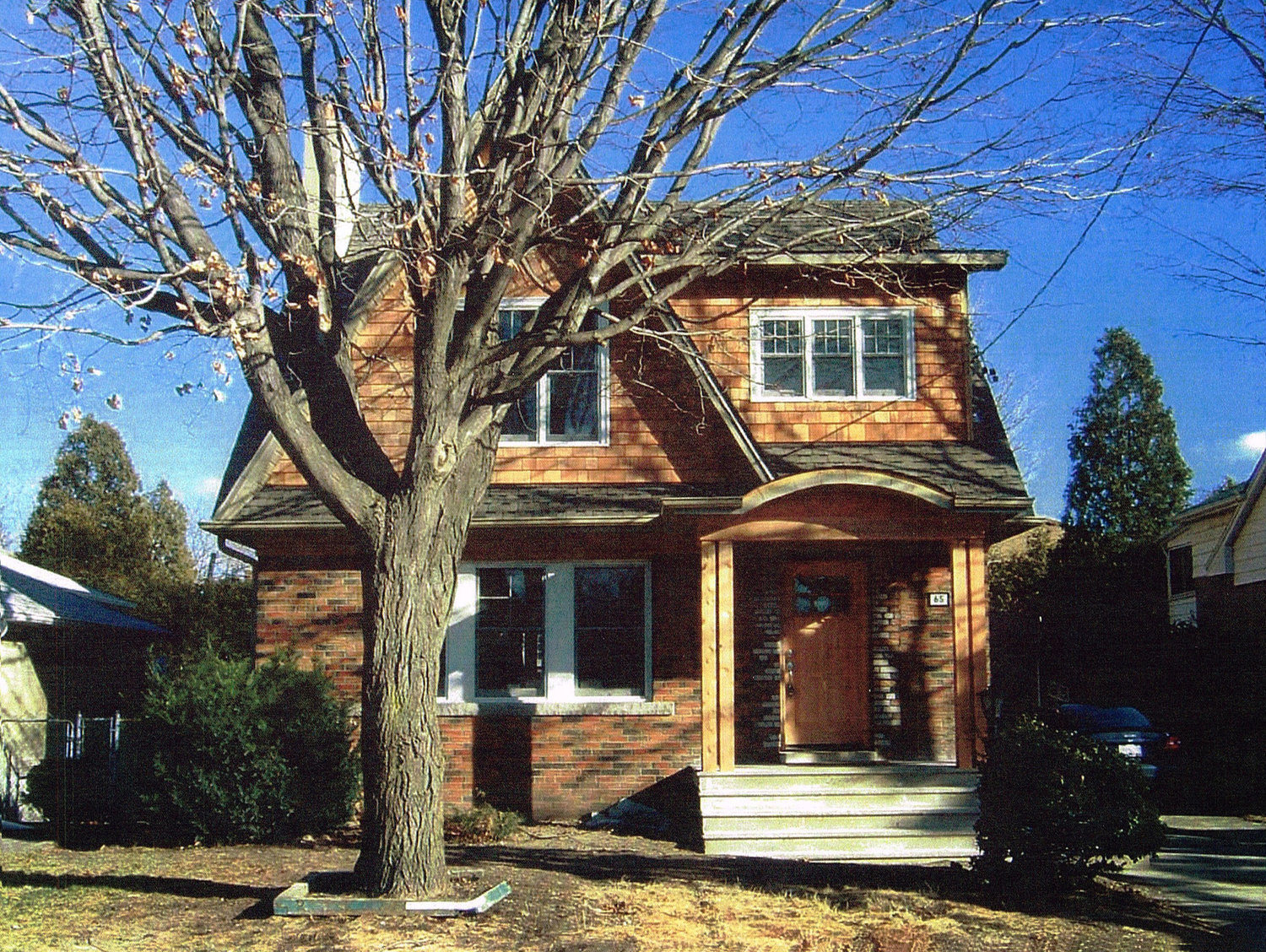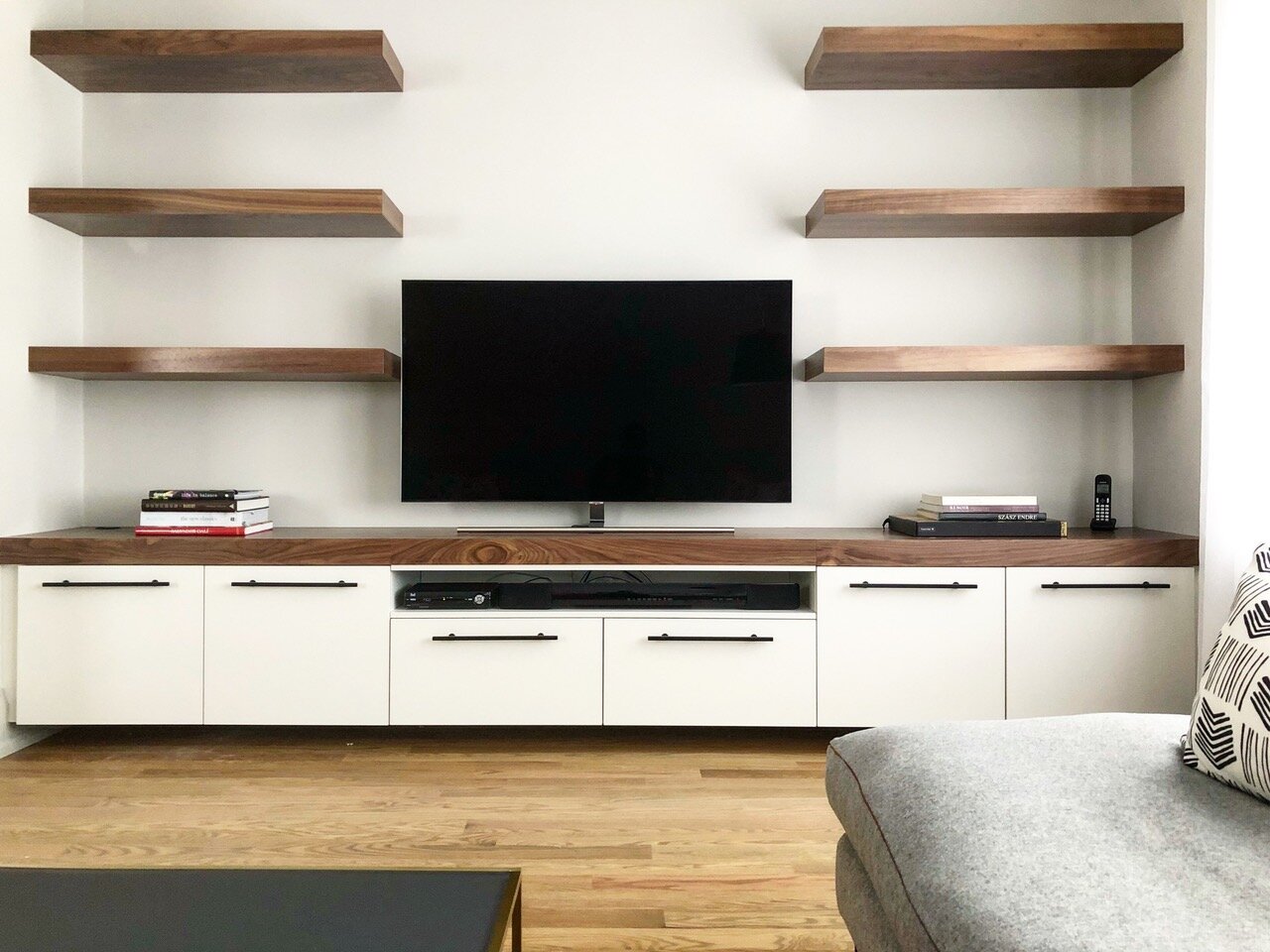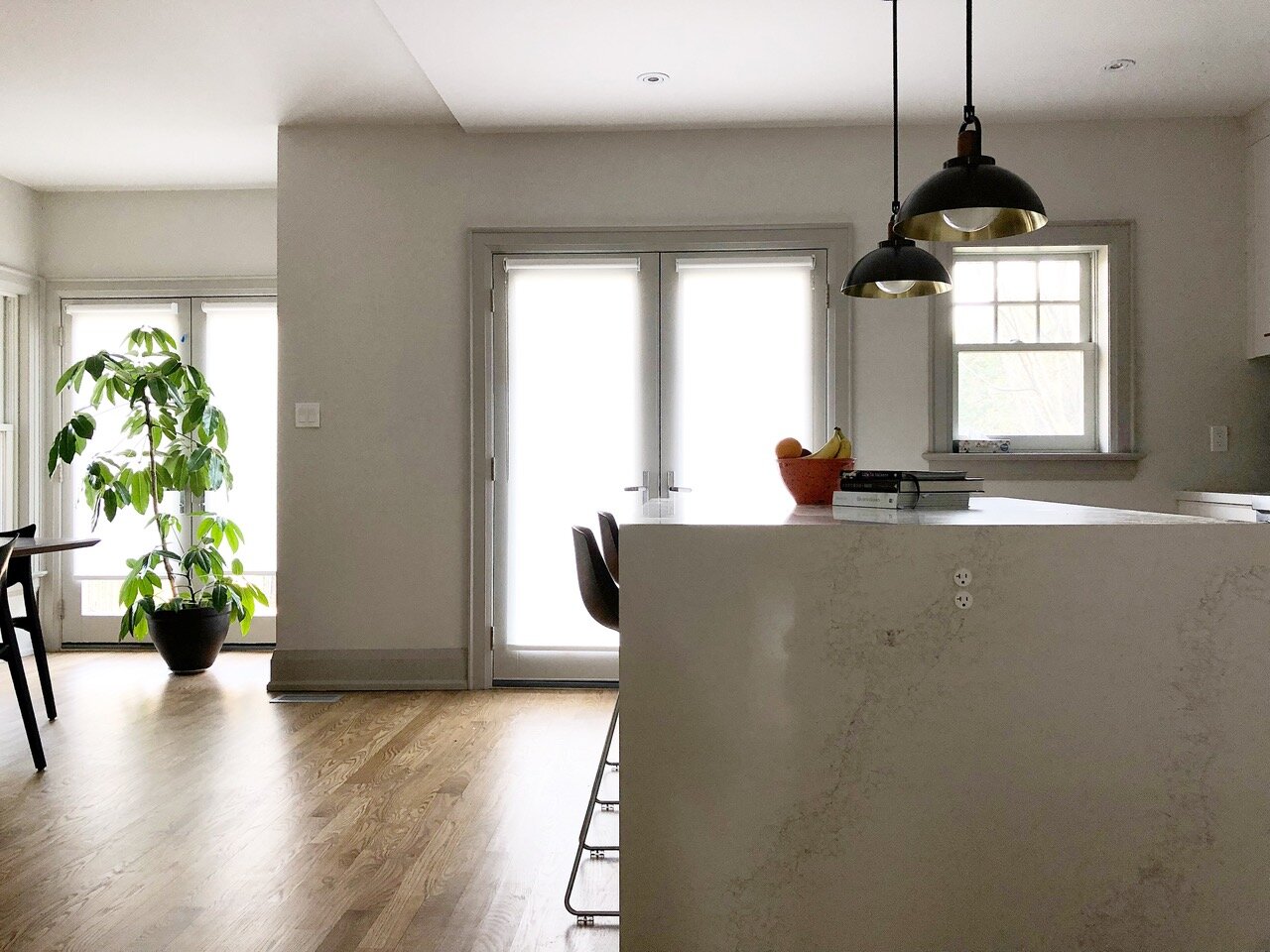
Monkton Avenue.
Sustainable addition and renovation
In 2004 the owners of this postwar bungalow in Etobicoke wanted a tasteful second-storey addition and renovation to create more space for their growing family.
After living in the home for over a decade, they approached us once again to complete an interior renovation to update the space to better fit with how they live.
Working in partnership with Sybrandt Creative, we re-thought the interior, making minor changes to the layout, and updating finishes, fixtures, and furniture.
Our focus throughout this work was using materials that will last, with some behind the scenes improvements to improve comfort for many years to come.
Details
cation: Etobicoke, ON
Completion: 2005 - Original Addition, 2017 - Interior Renovation
Project Leads: Paul Dowsett, Joel Anderson
Principal-in-Charge 2003-2005: Paul Dowsett, Architect (Scott Morris Architects Inc.)
Principal-in-Charge 2016-2017: Paul Dowsett, Architect (Sustainable)
Interior Design: Sybrandt Creative











